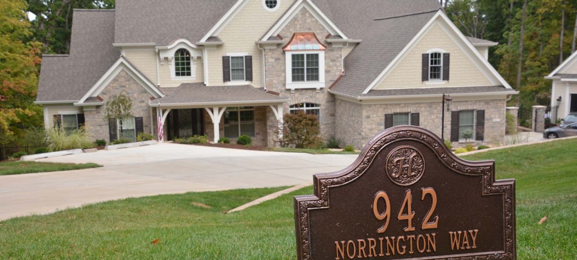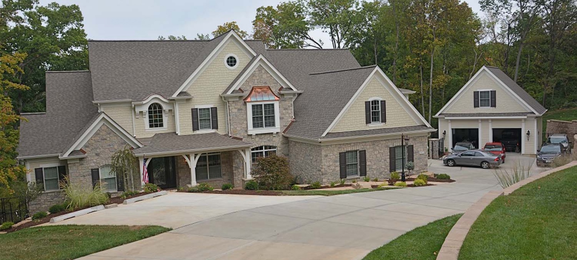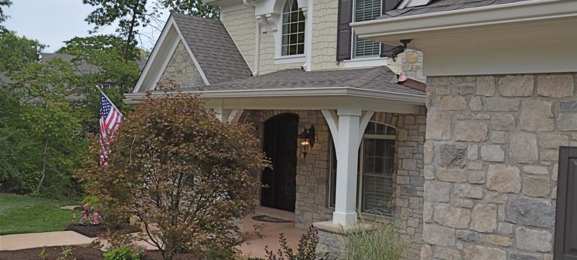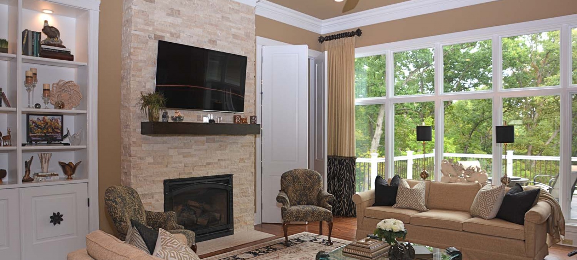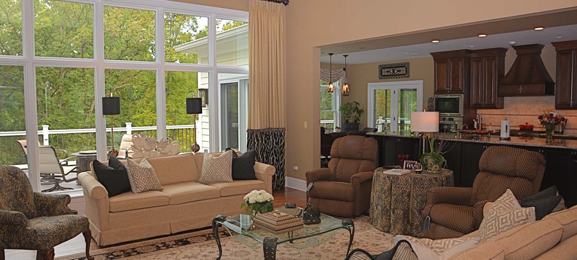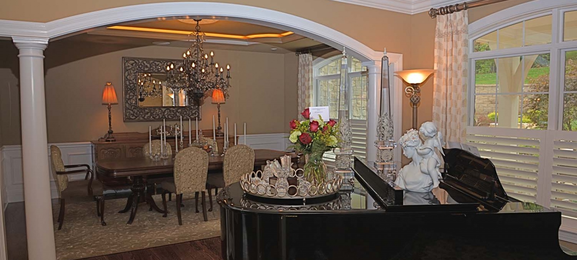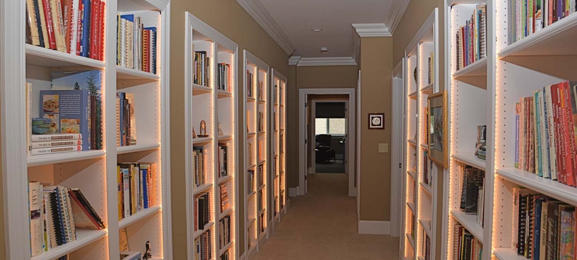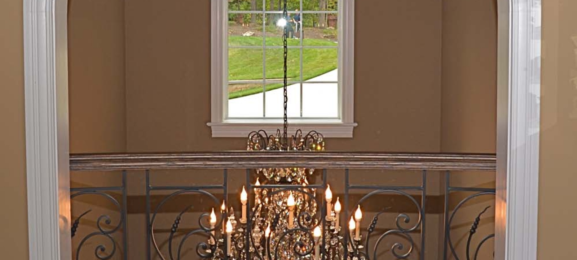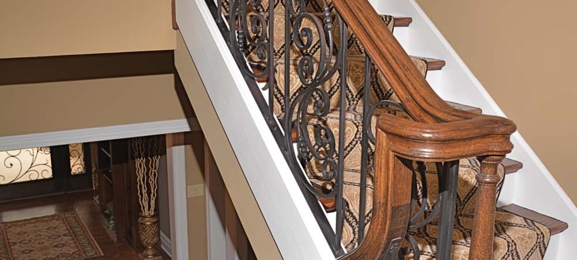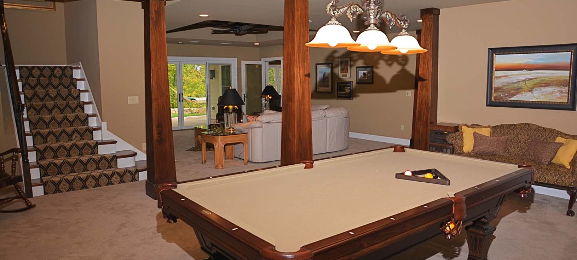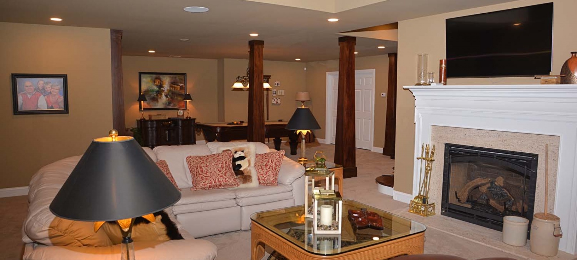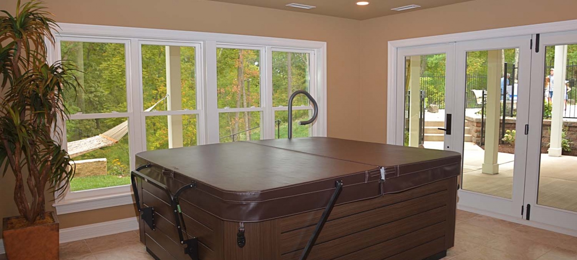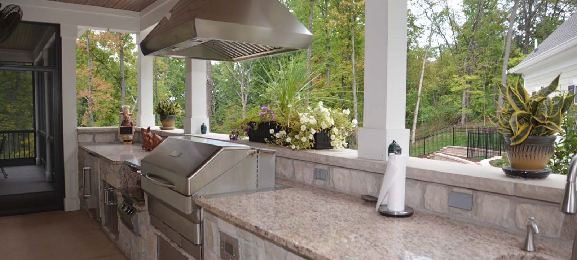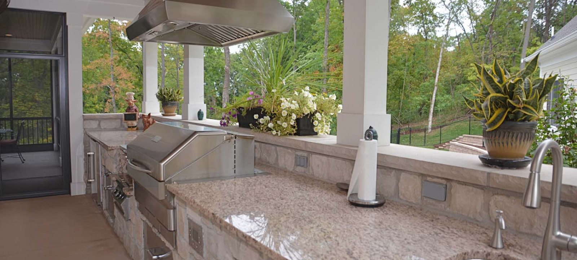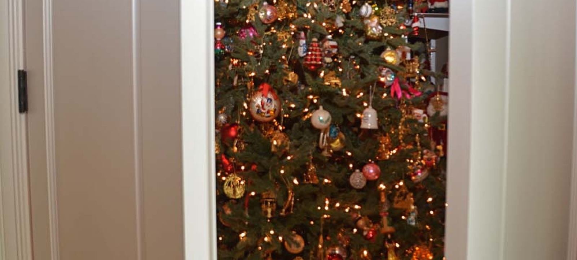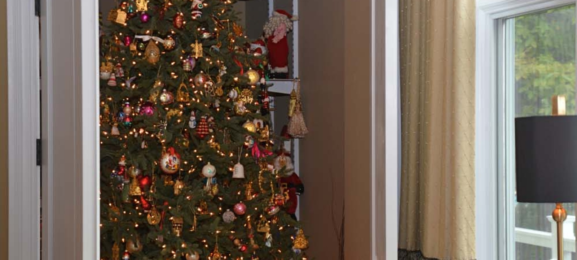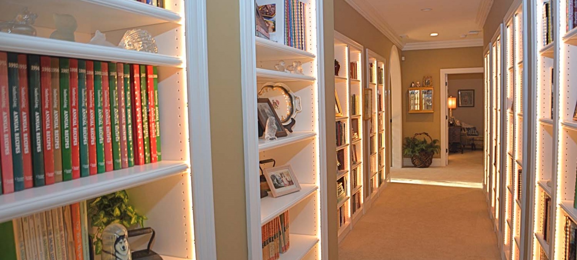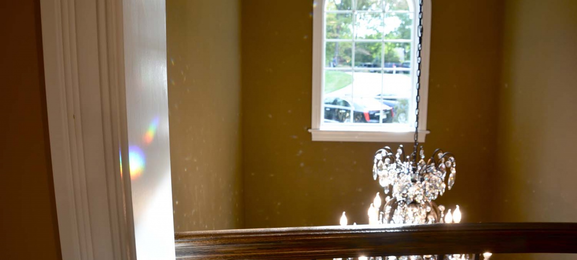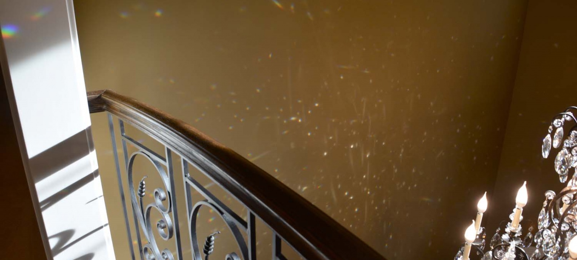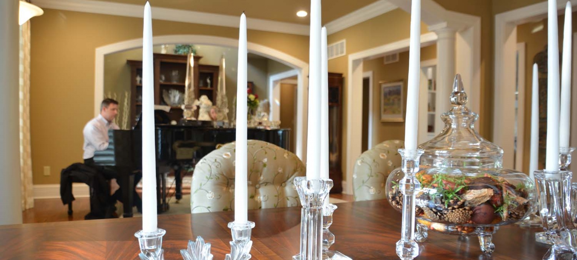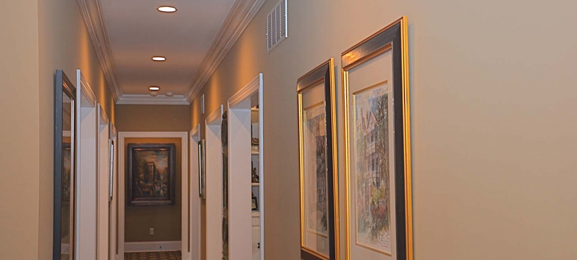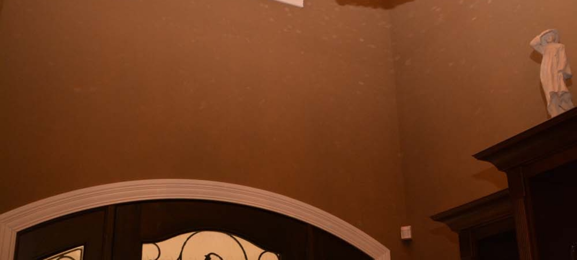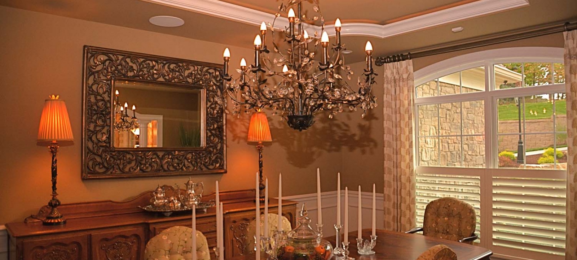Outstanding custom 1-1/2 story with a classically beautiful stone and shingle siding exterior with lxurious living spaces, elevator, covered and uncovered outdoor living, outdoor kitchen, vegetable garden and pool, 2-car side-entry attached garage and 2-car detached garage on a picturesque 4-acre setting in Fenton, Missouri. This elegant home features a main floor with music room, formal dining room, formal great room open to kitchen and family dining and private master bedroom with luxurious master bath and oversized walk-in-closet. There are many standout custom features on the main floor, including the Christmas tree storage closet off of the great room – perfectly convenient for storing the decorated tree. We love the room-sized pantry/dirty kitchen area right off the kitchen. The side porch grill area, screened porch and sundeck that all connect across the side and rear of the home with direct access from the master suite, family dining and side door ensure easy outdoor living most of the year. The second floor offers four oversized bedrooms with large walk-in closets, private or Jack-n-Jill style baths, large sewing room/office. We love the “bunk room” bedroom for kids and gallery of striking built-in bookshelves on the second floor. The finished lower level has a family room, exercise room with bath for the pool, spa room with folding doors to the exterior and another covered deck area that offers access to the pool. DH Custom Homes will work with you to build your dream home. Contact us today.
Properties
Contact Us
Email Us
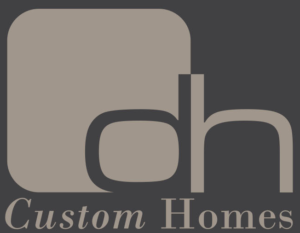 |
2055 Craigshire Road Suite 100 St. Louis, MO 63146 (314) 439-5820 info@dhcustomhomesstl.com |
Subscribe to Newsletter
© DH Custom Homes | Privacy Policy | website by kolbeco

