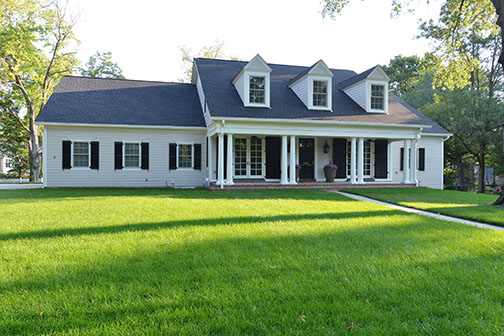
In our business, there are two days that are always exciting: the day we break ground and the day we hand over the keys to a new custom home. Just recently, we were able to experience the latter with a family in Kirkwood. If you have kept up with our blog over the past months, then you have been seeing the updates as they occurred. Now it is complete! We wanted to take a second to review and show off the final home, which is full of custom details and special features one doesn’t see every day in a new custom home.
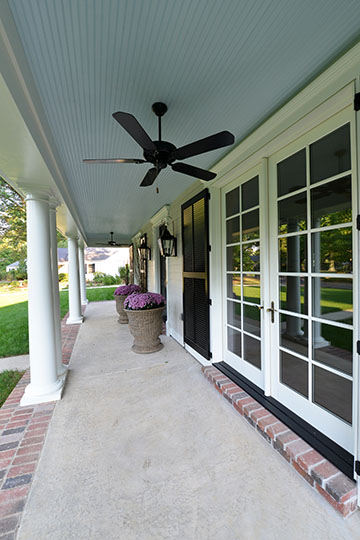 The architecture, by Lauren Strutman Architects, of this 4,140 sq. ft, 1-1/2 story home was inspired by the original design of its Kirkwood neighborhood. Of course, the traditional siding architecture with a large porch across the front blends in with the style of the historic homes throughout Kirkwood. What makes it work even better is the use of authentic-style materials, including wood windows with simulated divided light and operable shutters. Even the shutters at the French doors that open to the front porch operate.
The architecture, by Lauren Strutman Architects, of this 4,140 sq. ft, 1-1/2 story home was inspired by the original design of its Kirkwood neighborhood. Of course, the traditional siding architecture with a large porch across the front blends in with the style of the historic homes throughout Kirkwood. What makes it work even better is the use of authentic-style materials, including wood windows with simulated divided light and operable shutters. Even the shutters at the French doors that open to the front porch operate.
The main floor has a library, dining room, open kitchen/breakfast/living, master suite, laundry, powder room and cook’s bath. Upstairs has three official bedrooms, laundry room, two jack-n-jill baths and family room that could be another master bedroom / guest room.
Here are some of the exciting features of the new custom home:
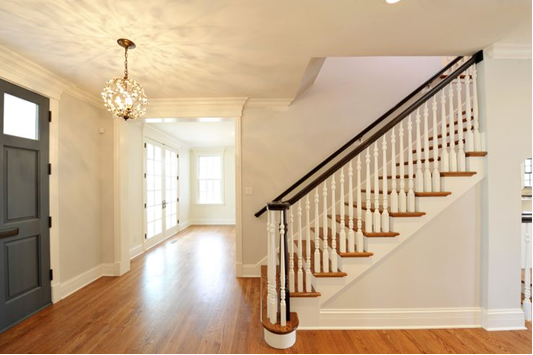
The foyer. This bright and open space welcomes visitors to the home. It uses a nice mixture of light and dark wood finishes as accents. Also, the homeowners were particular that the trim matched the 20s and 30s style.
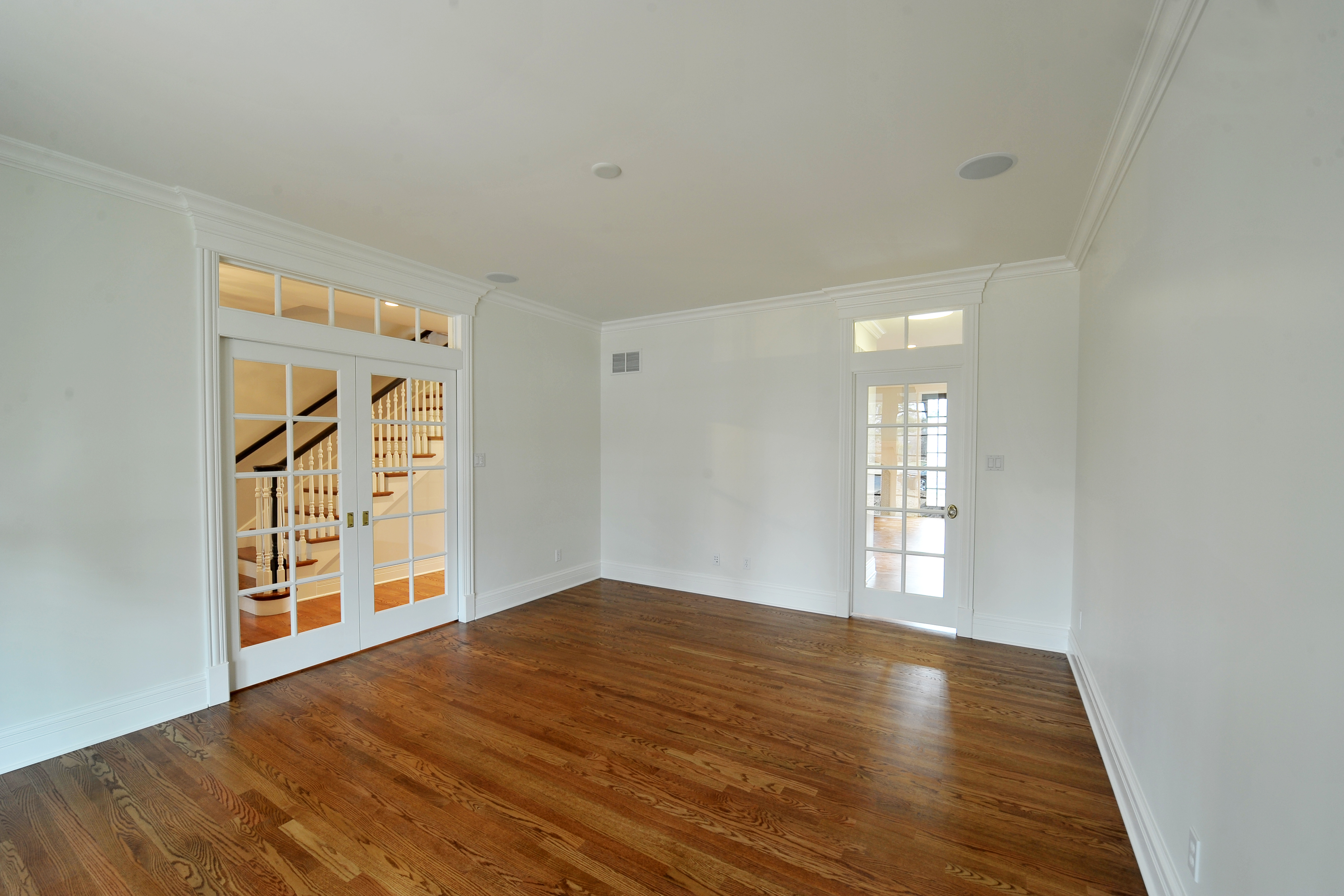
The main floor library. Throughout this home, you will see the use of original, architectural details. Door transoms and the use of French doors increase the natural light in the home and add to the architectural theme of an original 20’s-30’s era home. We designed special millwork over each transom so it would blend in nicely with the crown molding.
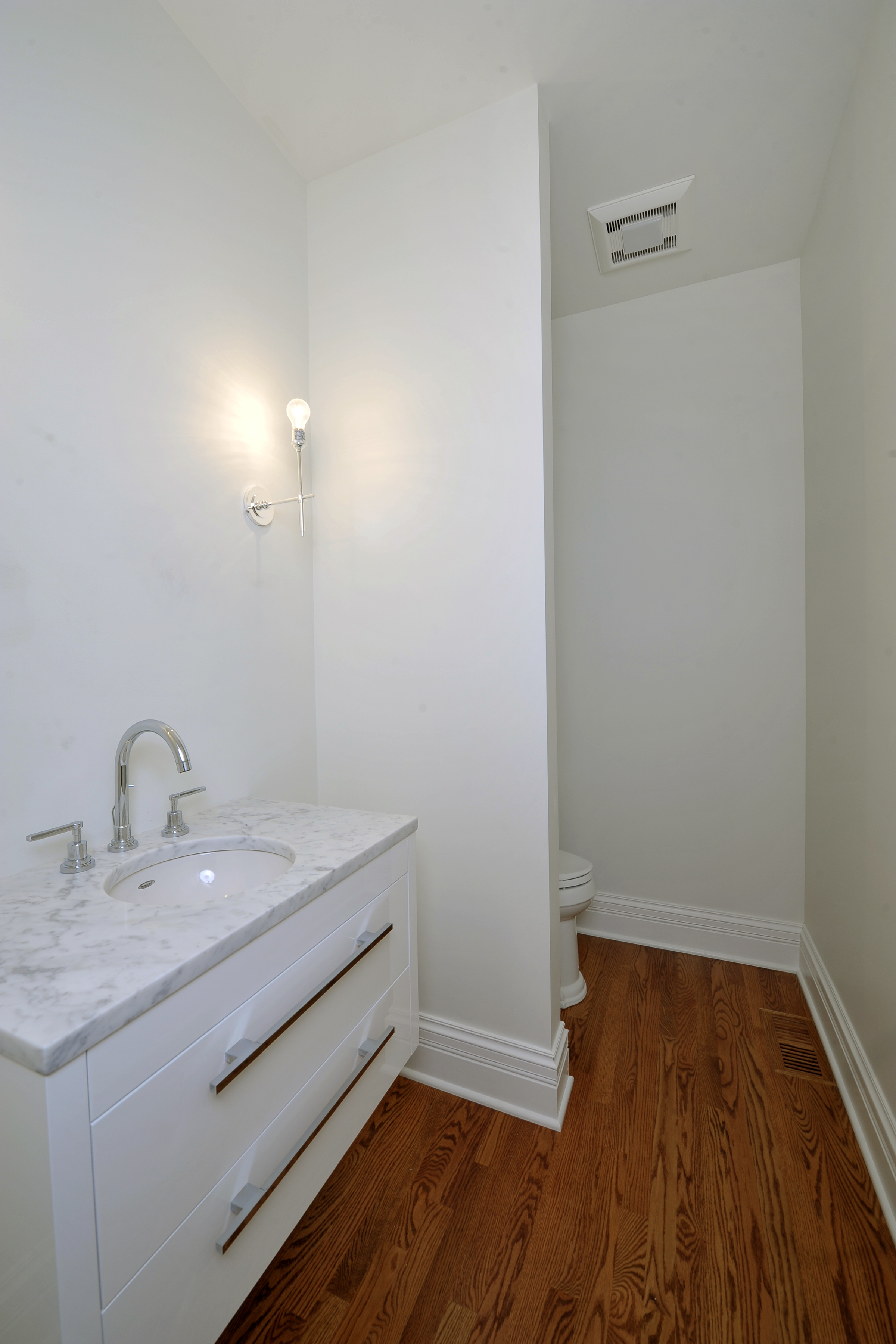
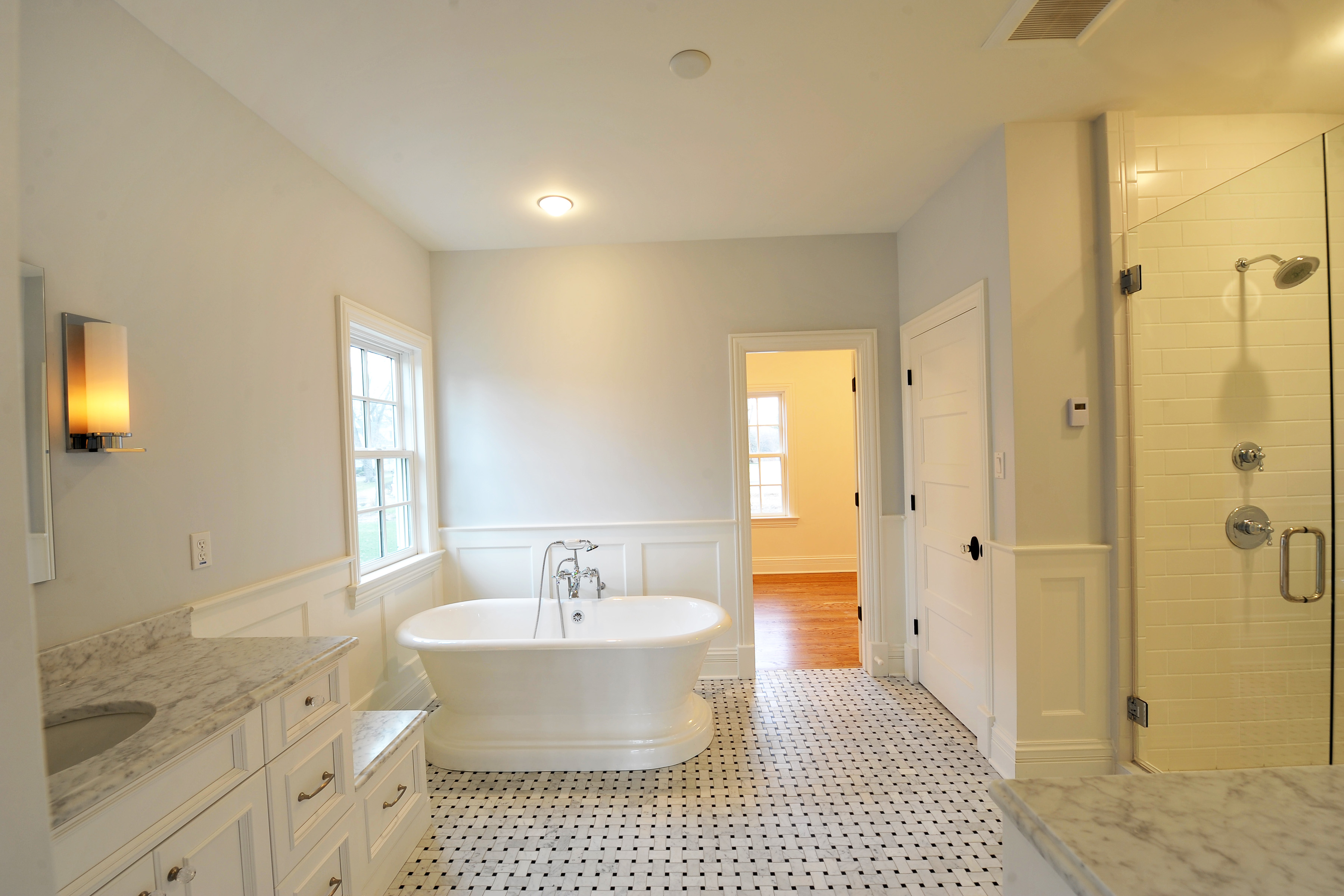
The powder room. Carrara marble, a classic finish, is used throughout the home and adds to the authenticity. Setting it atop a contemporary, high-gloss floating vanity kicks it up a notch.
The master bath. One of our favorite spaces. Wainscoting paneling, carrara marble floors and vanity tops, free-standing tub, his-and-her vanities and a roomy shower make the bathroom classic, elegant and modern.
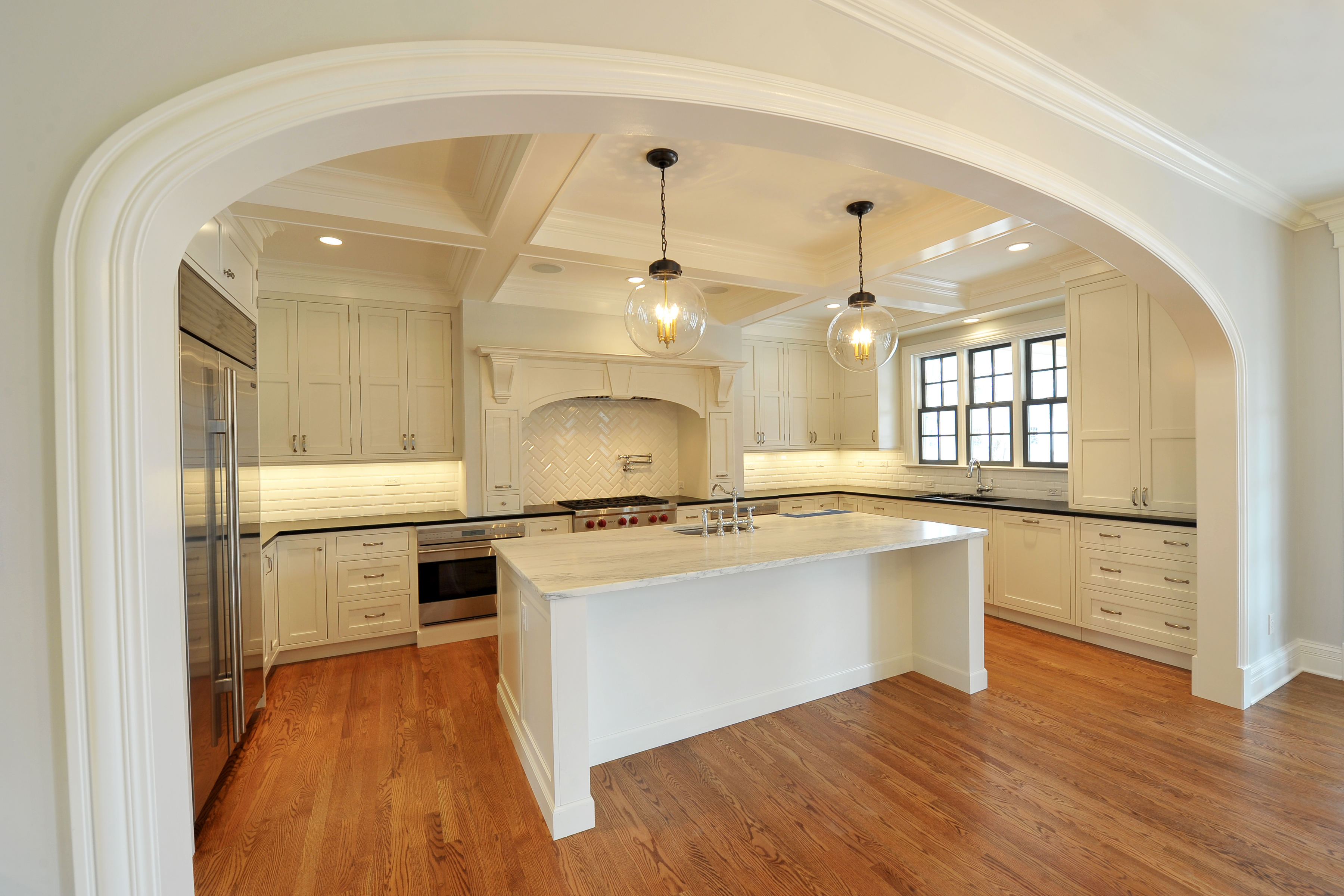
The kitchen. So many hidden features are in this kitchen including pullout pantry cabinets and warming drawers. Also, the sink features a Tapmaster faucet mentioned in a past blog.
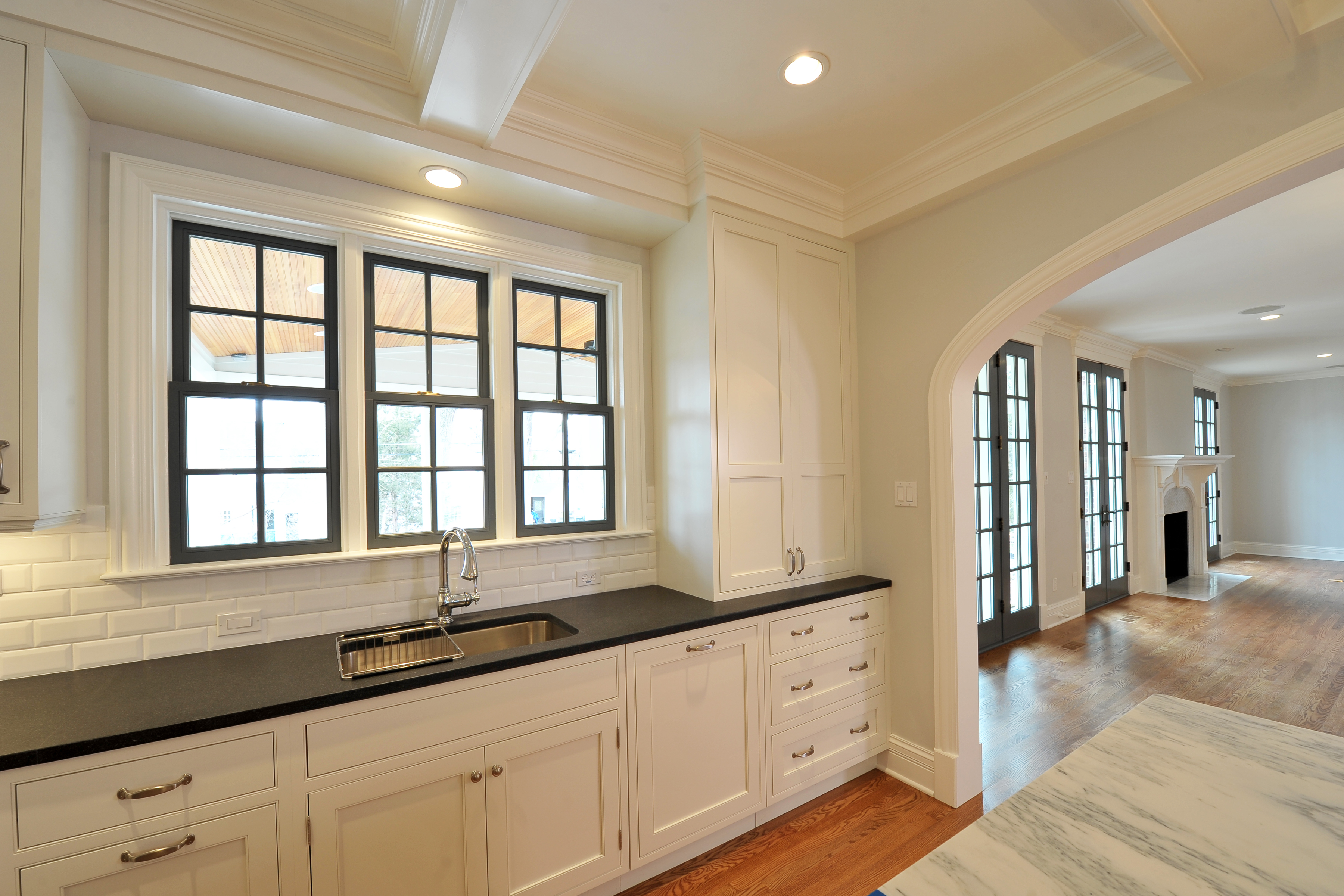
Geothermal water heater. In addition to all of these touches, the homeowners are environmentally conscious. We tied the geothermal heating unit into the water system. Water that gets heated in the geothermal system goes into a storage tank for the water heater. Now, in addition to saving energy on heating and cooling their home, they do not use as much energy to heat the water.
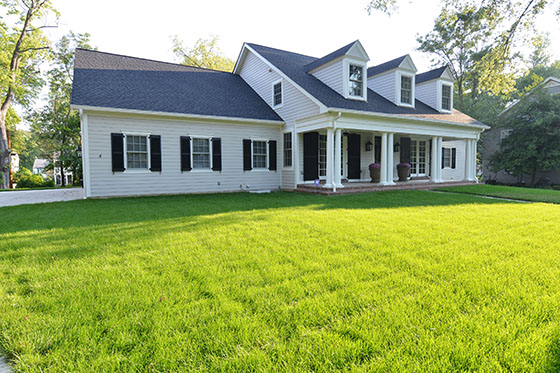
The modern conveniences and touches alongside the original architecture and approach make this home warm and inviting. And, most importantly, it reflects the family living inside.

