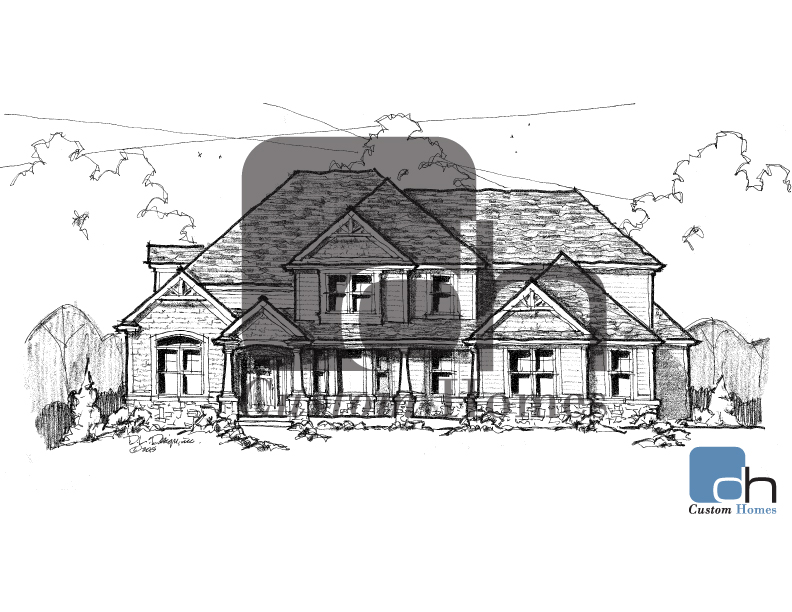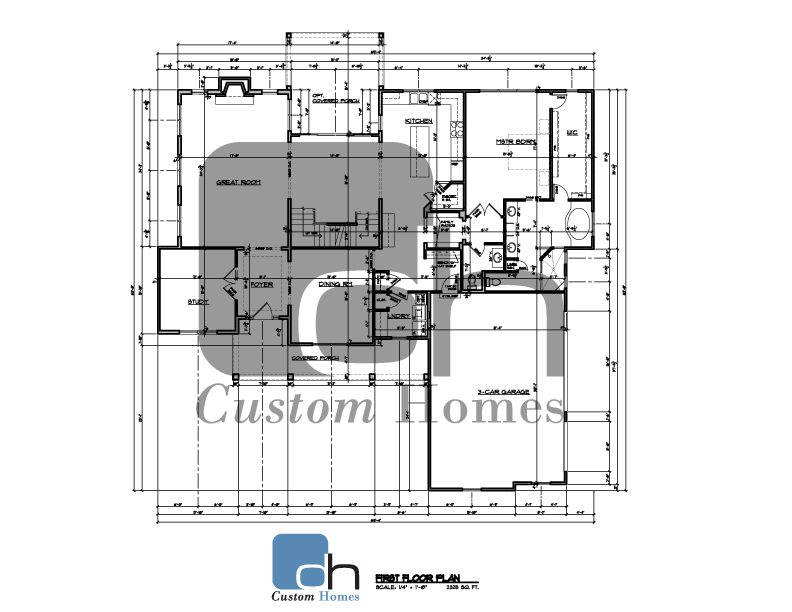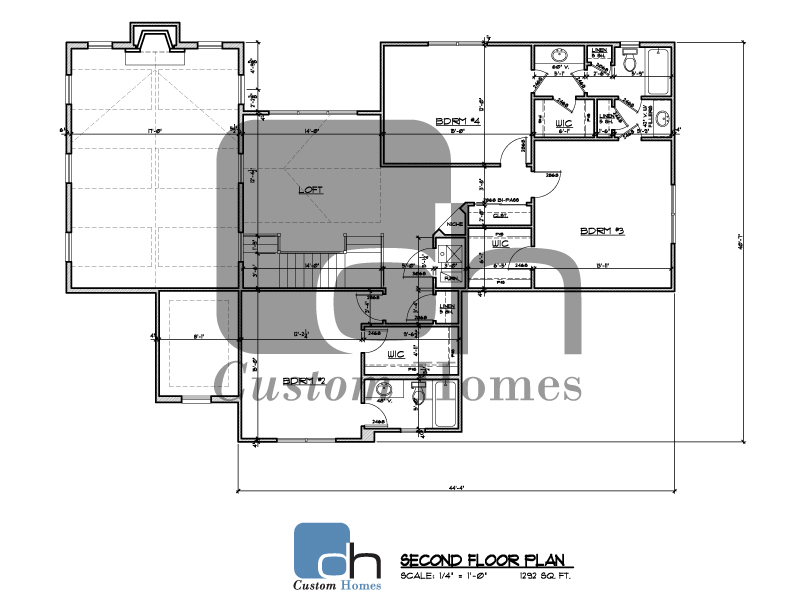As you might remember, in June we wrote a blog about a special featured lot opportunity in Creve Coeur. This homesite opportunity is very exciting and special to us, not only because of the spectacular location, but because of a new custom home design. Now, we love all of our plans and we are always saying that each one is our favorite, but this one just might be our new favorite! You’ll see it here first, a sneak peek at our all-new custom-designed DH home in development that we have named the Pelham.

This 1-1/2 story plan offers approximately 3600 square feet of living space and two beautiful architectural styles with stone accents. The home plan was designed with today’s living in mind and all of the most requested features – open living spaces, a large kitchen with an island, family foyer with room for lockers, outdoor living area with optional covered living, elegant master bath with spacious, walk-in shower, large bedrooms with access to baths and closet space.

Moving into the details of the home, as you enter the home, there is a formal foyer entry and study. The grand, light-filled great room with 11’ ceilings has plan options for a vault ceiling, vault and dormer ceiling or vault and dormer beamed ceiling. The space opens to the family dining area and kitchen, creating a fantastic space for the family to gather or entertain guests. This area of the home also surrounds and offers access to an outdoor living area that can be covered or left open.
The kitchen is one of our favorite parts of this beautiful home. The gourmet kitchen has a large island, perfect for family dining, preparing food or gathering friends and a walk-in pantry. There is space for a butler’s pantry or a bar that leads to the formal dining room, which is ideal for entertaining.
This plan features a family foyer off the garage that provides space for family cubbies and access to a laundry room with closet, a great way to keep the home organized! The first floor master suite features a room-sized walk-through closet and elegant master bath with soaking tub and large, walk-in shower. Trust us, this master suite is breathtaking.

Now we make our way up the stairs to a unique loft area that provides another living area for the kids, family or guests. There are three additional very large bedrooms and lots of closet space, including walk-in closets and linen closets for each bedroom in addition to a hall closet. Two of the bedrooms have private access to a Jack-n-Jill bath. The other bedroom has a private bath, perfect for a guest suite.
To build a Pelham on a homesite starts in the upper $300,000s. We are also offering it for sale on our featured lot opportunity in the Ladue School District. The homesite at 22 Country Fair Lane in Creve Coeur is a walkout 3/4 acre lot perfect for a pool and an outdoor area fit for entertaining. It is the best homesite on the private street and conveniently located to shopping, recreational opportunities and main access roads.
The MLS listing for 22 Country Fairlake is MLS # 15029051. This home is priced at $977,900, inclusive of homesite, site preparation and options including a walkout lower level, 9′ tall foundation and 3-car side-entry garage. This is a completely custom home. Call today to add your personal touches! And don’t forget, we are currently offering 50% off the first $80,000 in options for new construction.
Interested in learning more about our newest home design or the lot opportunity in Creve Coeur? Give Dennis a call at 314.713.4151 or dhayden@dhcustomhomesstl. We’re thrilled with this plan and are excited to add it to our portfolio!

