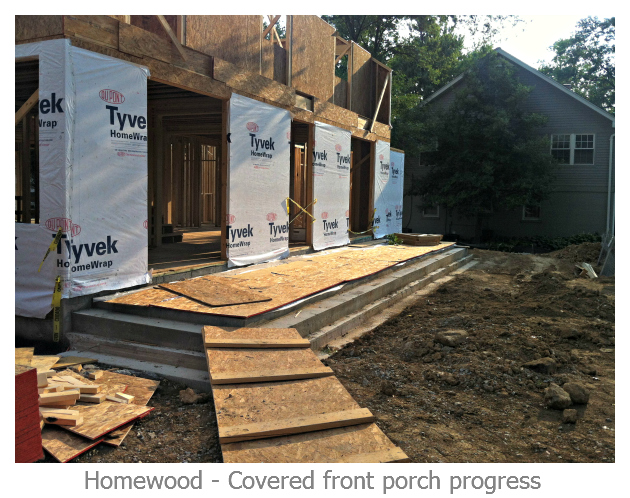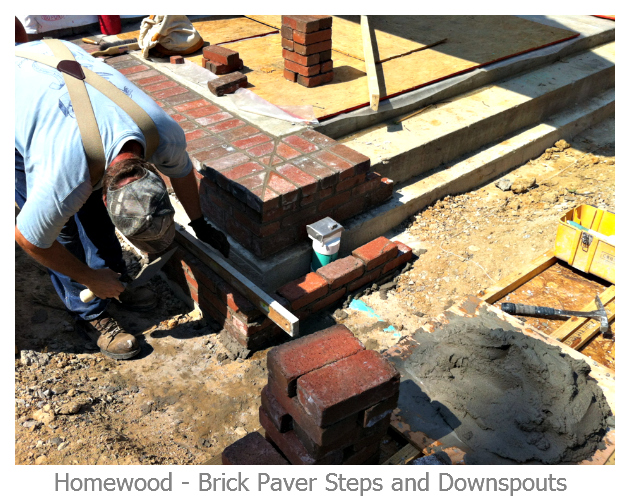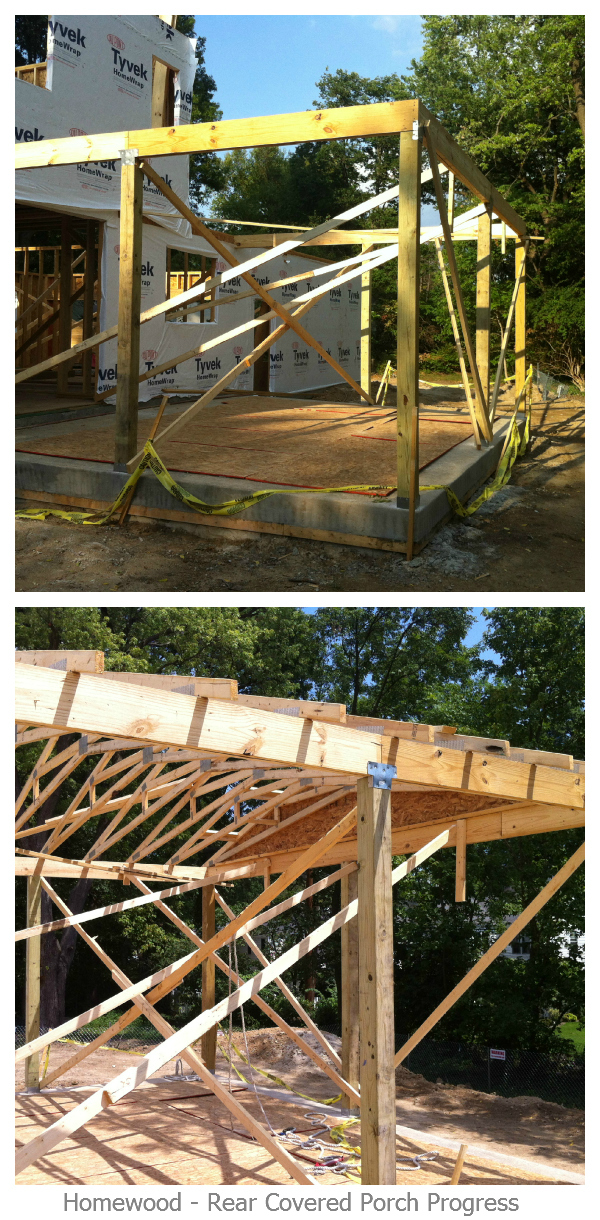We recently began construction on a classic custom home in Kirkwood, Missouri. In this neighborhood, homes tend to feature large, livable front porches that add to the curb appeal. Keeping with the spirit of the neighborhood, DH Custom Homes is building a beautiful covered front porch for the new home, providing an elegant entry and area in front of the home for outdoor dining and relaxing.
The covered front porch is 8 feet wide by 36 feet long and provides access to not only the home’s front door, but also to French door entries into the dining room and study. The front porch is on the north side of the home, creating nice shade in the evening. Plus, an oak tree salvaged in the front yard will keep the porch shaded in the summer time so it will be a very welcoming and comfortable space.

The details are what make this front porch!
Elegance and authenticity will be captured with a brick paver border and brick paver steps around the entire perimeter, or three sides, and a beveled edge, planked hardwood ceiling supported on eight beautiful 12” permacast tapered columns.

We are taking special care with the downspouts. Downspouts on either side of the porch must descend the front columns. We didn’t want to detract from the high-end finish of the brick paver steps by running the gutters down them. Instead, we are taking the piping down the columns, through the porch and underground to a discharge point that is acceptable. This takes a little more time and precision but preserves the beauty and functionality of the porch and steps.
This home will also feature additional outdoor living space in the rear of the home. A 23 feet by 17 feet screened-in rear porch with vaulted ceiling will also feature the same beveled edge, hardwood ceiling, but with the addition of a ceiling fan. The homeowner is currently considering a polished concrete floor for this space. The screened porch is accessed through a set of French doors in the breakfast room and has two doors to provide access to the yard. DH Custom Homes makes every effort to preserve trees and this home is no different. The rear porch is on the south side of the home and will be under the shade of the mature trees in the evening.

Follow along on Facebook and Twitter for more updates as this project moves forward!

