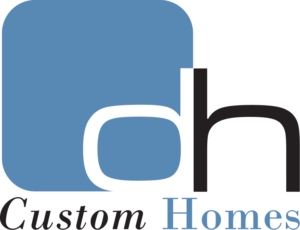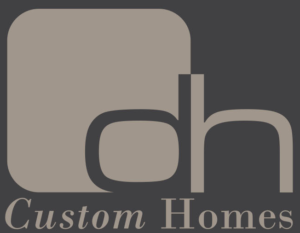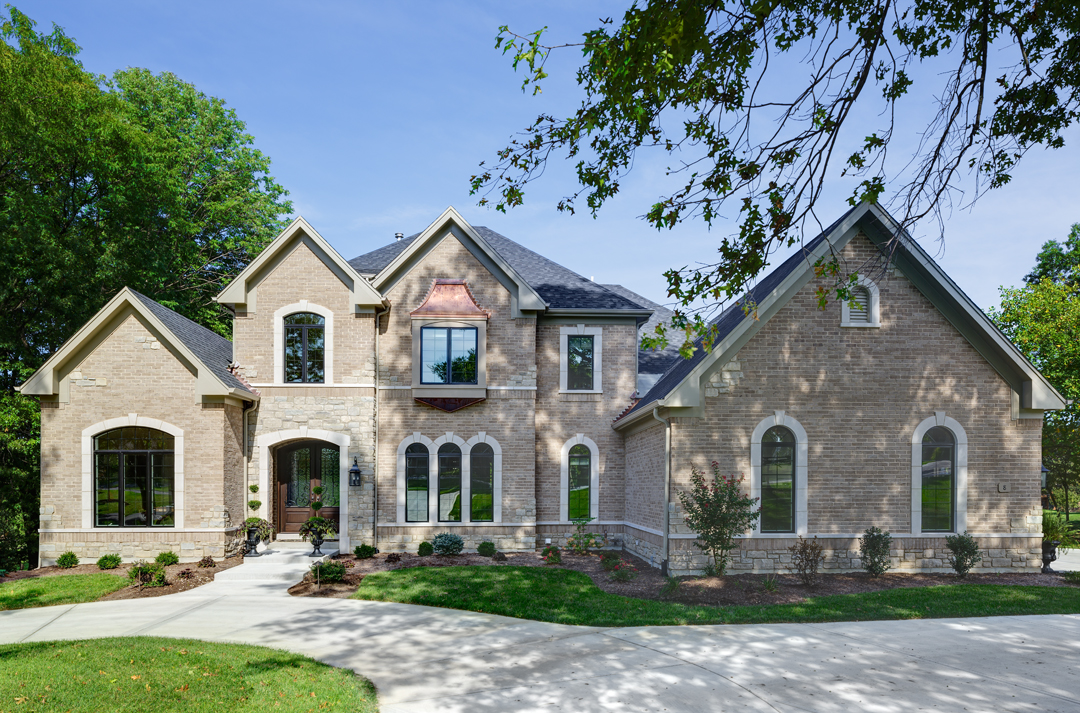
We just got the photographs in on a recently-completed DH custom home in Forest Hills Country Club in Chesterfield and were so in love with this home that we wanted to give you a closer look at this project.
This home, located right on the beautiful Forest Hills Golf Course, is the ultimate luxury entertainment home inside and out.
This wasn’t your average custom home project. The homeowners originally purchased the homesite with an older house on it and weren’t quite sure if they wanted to renovate or start over. After working with them on both options, they ultimately decided to tear-down and build new with a Pendleton design. While a lot of details factored into that decision, one of the main reasons pointed out was that even after renovation, the 8’ ceilings would remain in the main parts of the home, and the family desired higher ceilings that we were able to accommodate in a new home design.

We created a customized Pendleton home design for them, with the kitchen as the most customized element. When we first met with the homeowners, they actually brought us a picture of the kitchen we built in our award-winning custom home in Kirkwood; a u-shaped kitchen with an island. We originally designed the u-shaped kitchen into the planned renovation of the original residence. After the homeowners decided to move forward with a new custom home, we worked to implement that kitchen design into the Pendleton floor plan, something we had not yet done. It turned out great, and we were happy to deliver the homeowners the kitchen they had been dreaming of. The kitchen has upgraded granite counter tops and a custom marble backsplash.
One of our favorite custom details is the sill of the triple window in the kitchen that sits on top of the granite counter top. It makes for lots of light and a beautiful view from the kitchen.
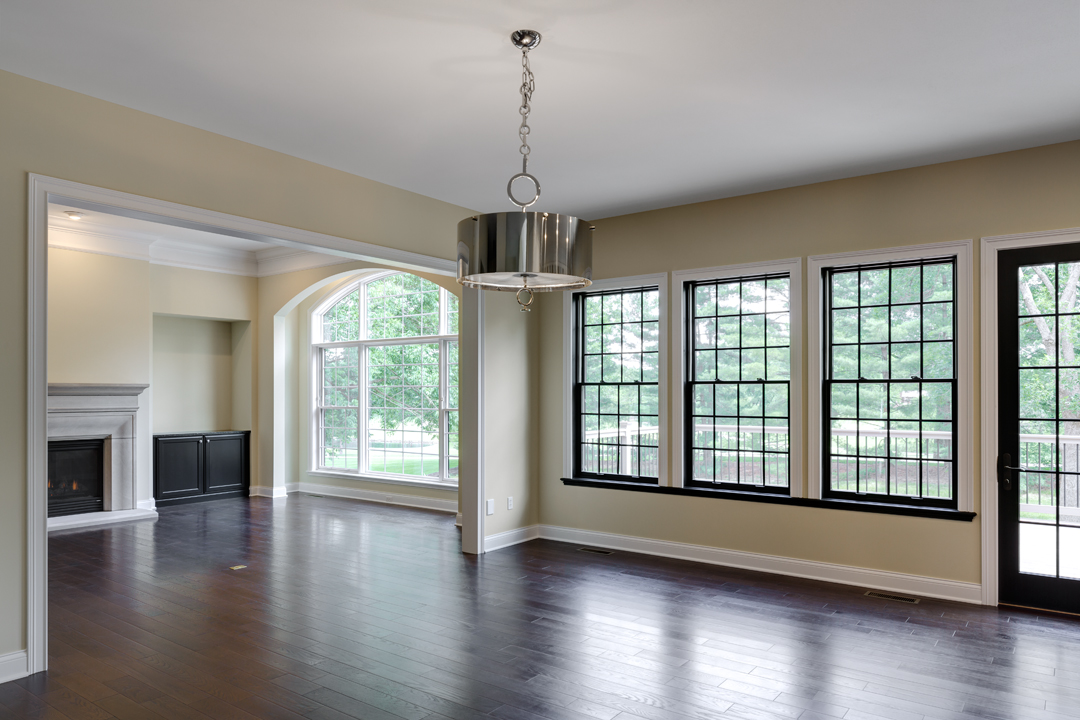
We also opened up the breakfast room and great room to create a large space for gatherings. The breakfast room was designed to accommodate a large dining table.
The great room also features a stunning Limestone fireplace mantel, perfect for entertaining.

As you enter the home, you are welcomed by a beautiful pair of arched, stained mahogany doors with iron glass inserts. That’s what we call a warm, and beautiful, welcome!
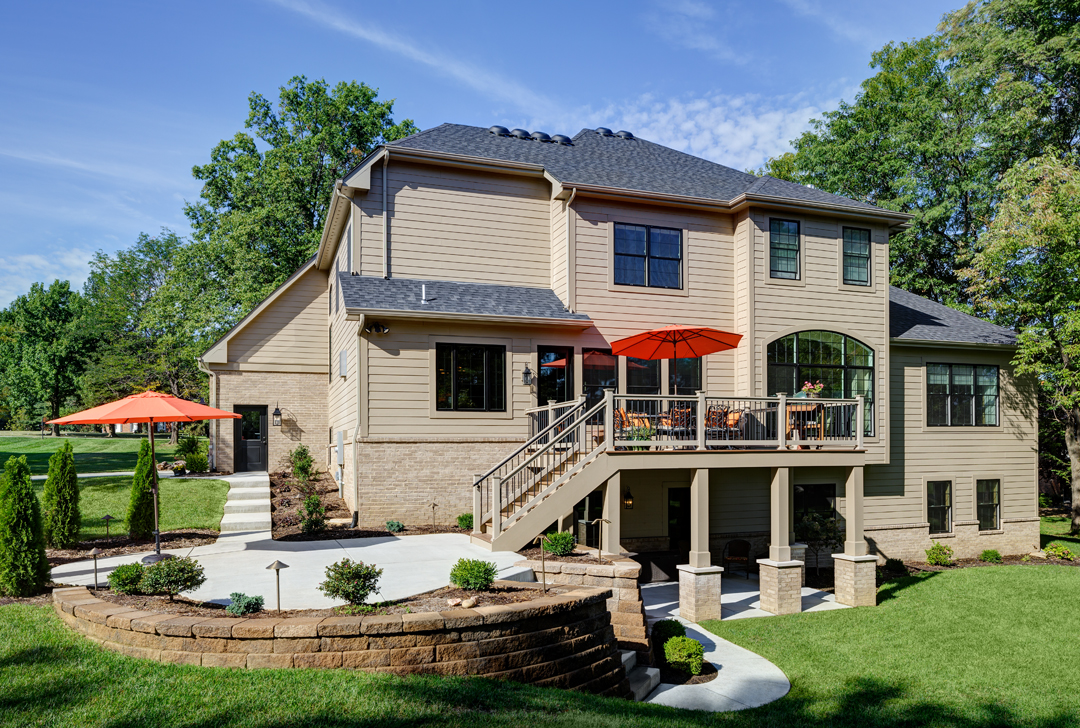
Our other favorite space is the fantastic walk-through wet bar/butler’s pantry. It’s a glamorous spot featuring one beverage center and a wine refrigerator. It features beautiful Dynasty cabinetry with a unique and stunning glass door pattern. As if that wasn’t enough glamour, this space also features a mirrored backsplash and darling mini crystal chandelier that turns up the glitz.
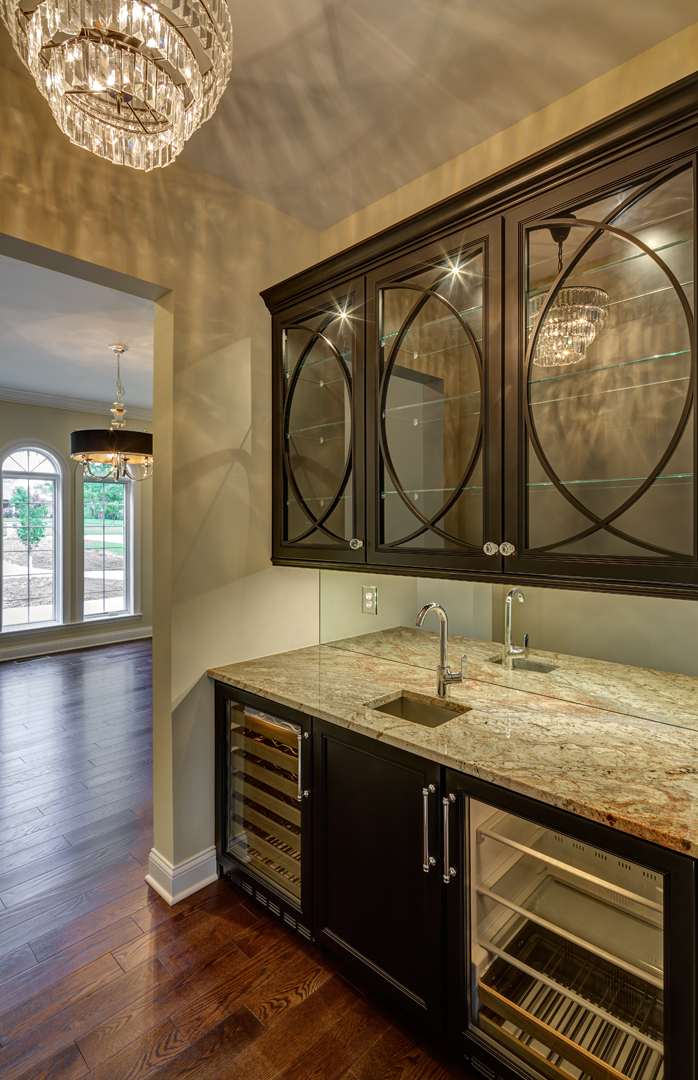
The backyard has a beautiful sundeck with access off the breakfast room/kitchen and leads to a private, charming side/rear patio. We love the walkway from the driveway and garage service door that connects to the patio and deck entrance.
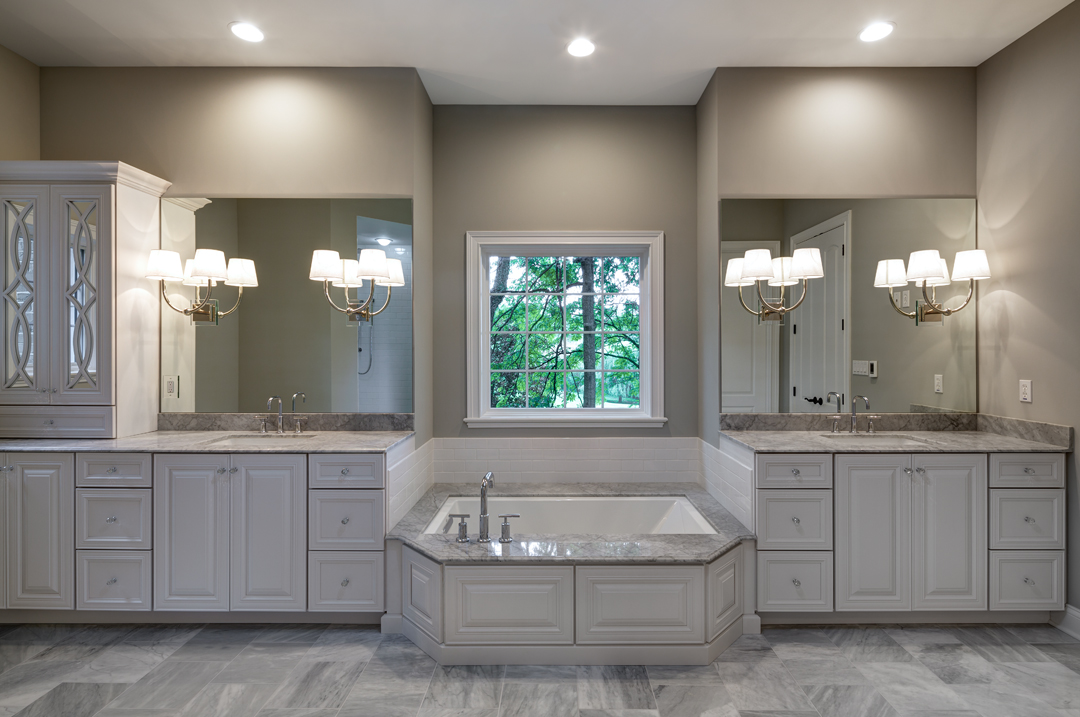
The master bedroom suite was customized to put the sleeping area on the back of the house to take advantage of the gorgeous views. The master bath also features a completely custom layout with a niche shower, his-and-her vanities on either side of a soaking tub and access to a large walk-in closet. A feature we really love is the Dynasty Cabinetry hutch cabinet with mirror glass inserts at her vanity.
We love the number of windows in this house, offering an abundance of light and stunning views. Another customization that turned out amazing was the addition of a window on the landing to the lower level. It added natural light and pretty views.
