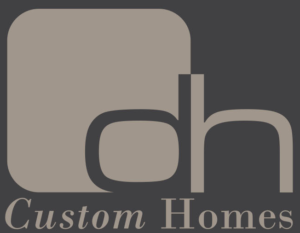Spring is in full swing! DH Custom Homes is starting TWO custom homes in a week! We’re so thrilled to be working on both of these projects. They each present their own unique challenges – and you know us – we love a challenge.
The first home is a customized 1½ story Greenbriar model in Ladue. The exterior will set the stage from the moment you arrive. Traditional stone and brick give the home a classic look while two wing walls with piers and areas for planters will create a grand and inviting entrance.
The home’s interior features 4 bedrooms and 3-3/4 baths. Some of the customizations for the homeowners include a two-story great room and family kitchen, which incorporates kitchen, breakfast room and large hearth room living in one inviting space. The family kitchen is joined with the great room by a wet bar, providing the perfect space for entertaining guests. The homeowners will enjoy endless natural light thanks to the two sets of French doors in the hearth room, opening up to a spacious patio for outdoor living. The home’s main floor also includes a formal dining room, library and master suite with elegant master bath.
This DH project is off to a great start! We took down the existing home just this week. Check out some of the work:
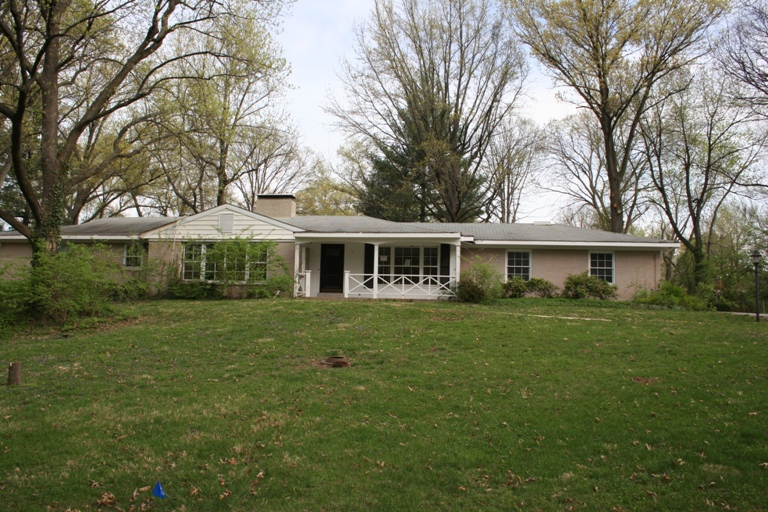
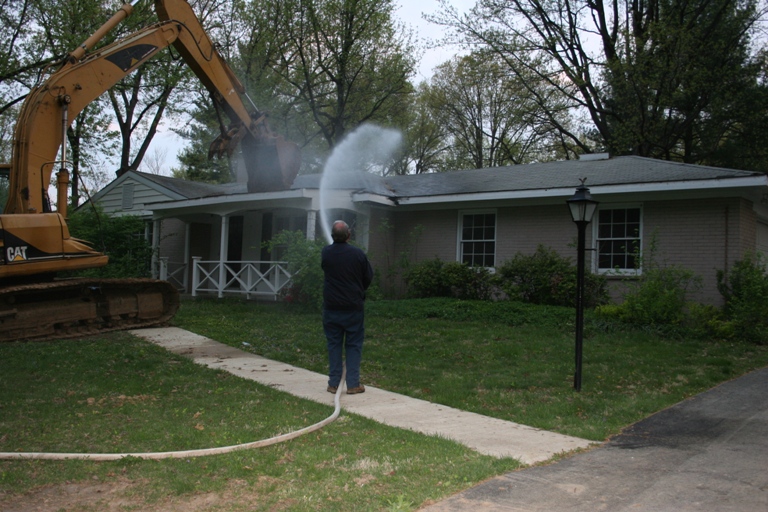
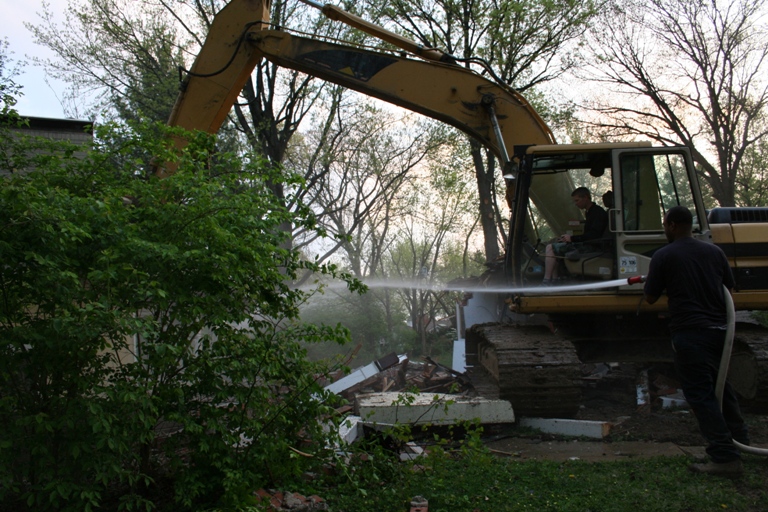
Even the homeowner got in on the fun. That’s him sitting in the track hoe!
The second home is nestled in Kirkwood. This custom build is a unique design by Lauren Strutman for the homeowners. The exterior speaks to the charm of this area with its dormer-style windows and authentic shutters. The covered front porch is accentuated by two sets of French doors, welcoming you into the home.
The first floor features a large master suite, study and open living in the great room. Cooking and dining options abound with the home’s breakfast room, formal dining room and u-shaped kitchen with island. A covered and screened porch is accessed through the breakfast room and great room.
The home’s second floor features three more bedrooms and two shared Jack-and-Jill baths. Adding to the community spaces in the home, the upstairs also has a spacious family room for relaxing.
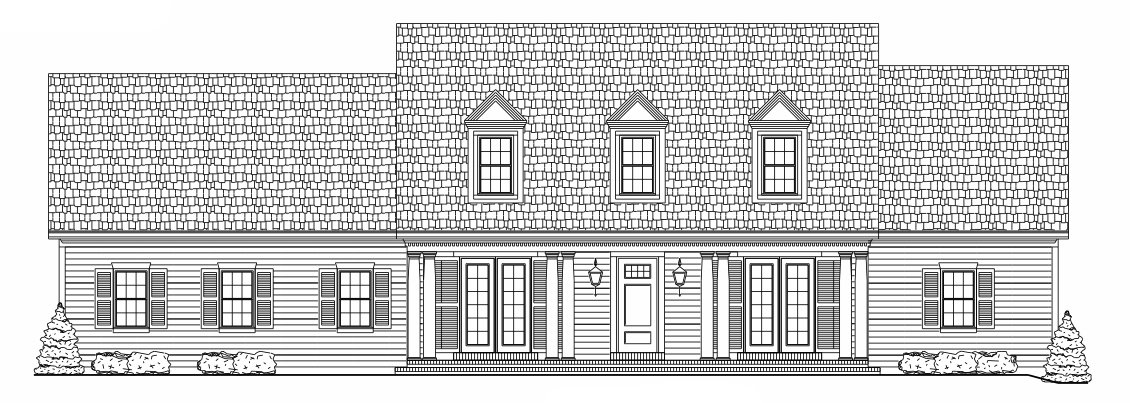
Watch the progress on both of these homes by checking back here on our blog and connecting with us on Facebook and Twitter.

