We recently shared a custom home that featured some budget-conscious design options. By saving money in some areas of the design, they were able to devote a greater amount of their budget to others. It’s important to invest in the rooms that will be used and appreciated most in your home!
The custom Whitekirk 1-1/2 story we delivered has such amazing spaces for the family – including an opened great room, breakfast room and kitchen. The kitchen is smart, sleek, sophisticated and modern. It’s a great focal point for the home’s open floor plan.
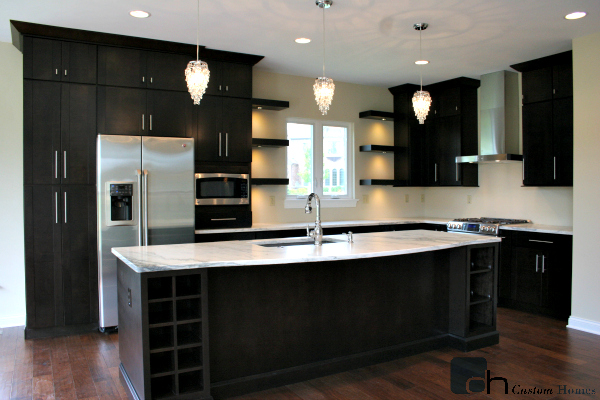
The spacious L-shaped kitchen with large island features cabinets in a maple ebony finish. Juxtapose the cabinets with nearly white 3cm Montclair Danby marble counter tops, and the result is quite striking. Thirty-six inch wall cabinets with 15” cabinets above and crown molding bring the height and storage of cabinets to the ceiling.
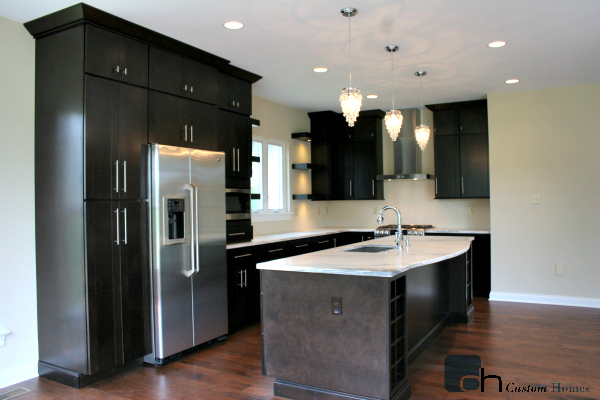
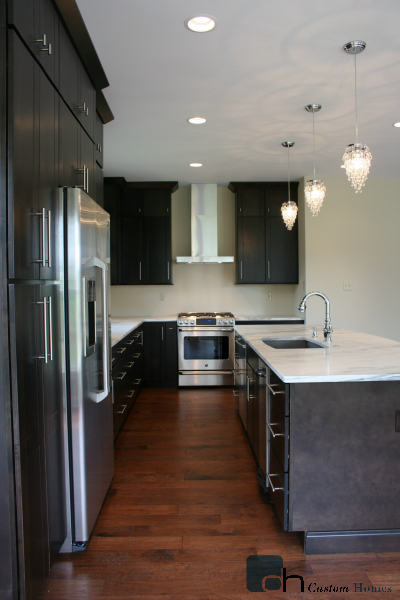
We love the under-lit maple ebony floating shelves on either side of the kitchen window, which add a fun storage space and en vogue look.
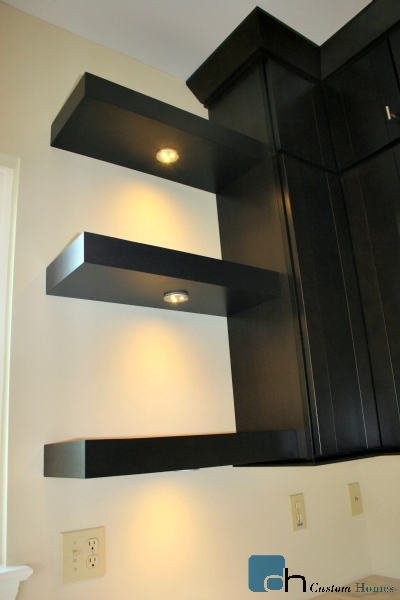
Upgraded appliances include a range with professional-style stainless steel hood.
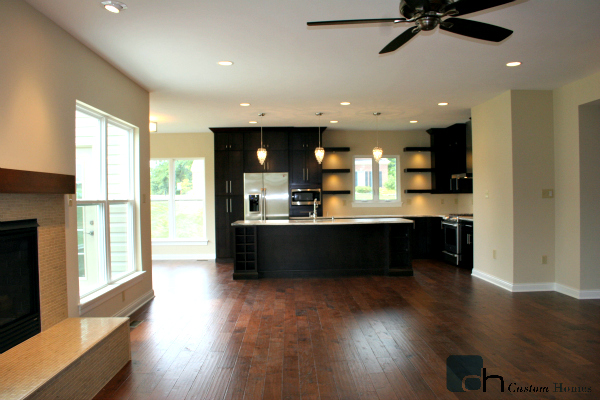
Special features add to the custom feel and usability of the space, including open shelf storage in the island, pantry cabinet and pullout trays in the cabinets. The three crystal light fixtures over the island add a little bling, elegance and formality to the space.
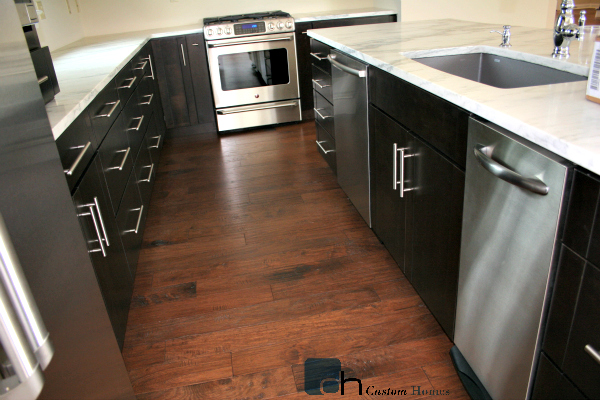
Special features add to the custom feel and usability of the space, including open shelf storage in the island, pantry cabinet and pullout trays in the cabinets. The three crystal light fixtures over the island add a little bling, elegance and formality to the space.

