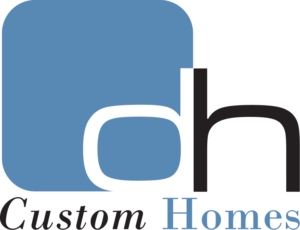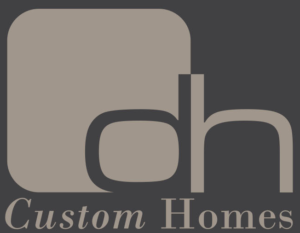We first introduced you to this custom home on Wild Horse Creek Road last year as we shared their unique challenges and a timeframe for the project. It is the second time we have worked with this couple on a DH Custom Home, and we are thrilled they chose to work with us on this project.
To give you a bit of background on the family, they are empty nesters who wanted a ranch plan perfect for just the two of them. They travel a lot, and wanted a house that fit their lifestyle. They called us with a design challenge we happily embraced, which was to design a totally unique smaller, but nice home that included only the spaces they needed and had used in the previous home they built with us. They wanted this project to be completed quickly, and they had a strict budget.
After taking them through the DH process, here are the results:
This is a 2,530 square foot ranch home packed with incredible features while staying within their budget. The homeowners only needed two bedrooms but were a little concerned about committing to just two bedrooms on the main floor. We added a walk-in closet to a study space so it can be easily converted to a bedroom. The home also has 3-1/2 baths, formal foyer, formal gallery, grand room for living/dining, gourmet kitchen, large laundry room, amazing closet space, beautiful screened-in-porch, lower level rec room with bar and full bath and a very unique patio design with lots of access and views from the interior of the home.
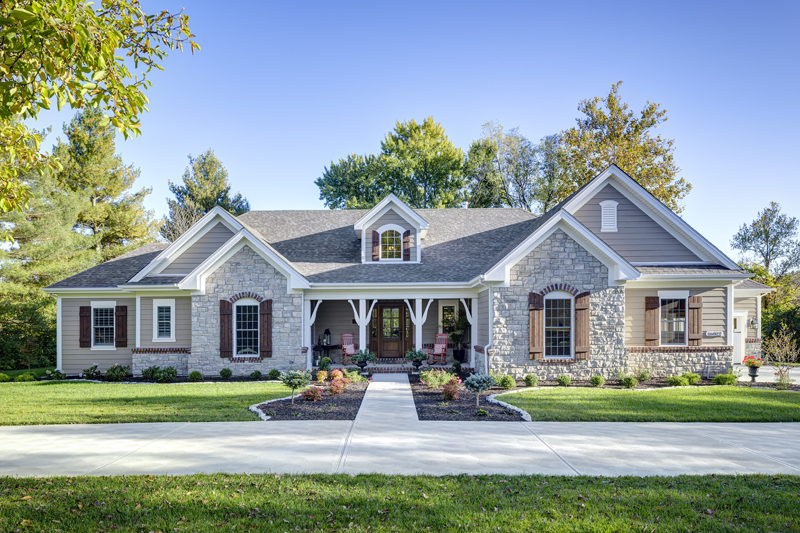
The exterior of the home features beautiful custom masonry and James Hardie Lap siding, stained cedar shutters and wooden front door. To assist with the budget, a combination of siding and stone was used. In addition, the placement of the masonry on the exterior was carefully considered.
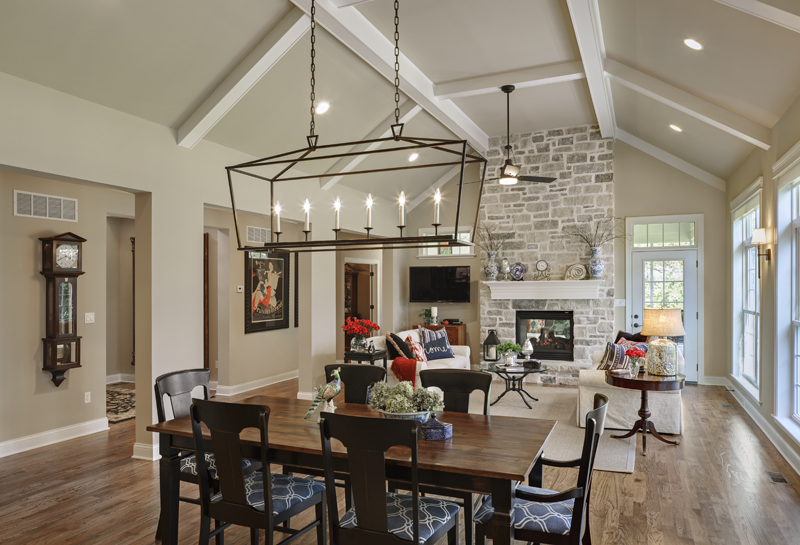
The main grand room provides open living/dining space and was created because the homeowners wanted more efficient spaces that they would actually use. By sticking to a smaller square footage, the homeowners were also able to focus their budget on creating special touches to maximize the elegance and comfort of their space, which included adding a French coffer ceiling with beams. The homeowners believe in decorating with pieces they truly love. They worked with Jeanne Huber of J.E. Design to assist them with editing the décor. We love how they chose to paint the walls and ceiling the same color.

Not big chefs, the homeowners wanted a kitchen that looked beautiful, was easy to clean and defined, but open to the main living / dining area for easy gathering. The stools at the island provide a perfect spot for quick, informal dining. A large walk-in pantry is tucked behind the corner. Wood floors throughout and even into the master bedroom unify the home and make it feel larger.

The family room shares a see-through fireplace to the covered outdoor living area, a feature the homeowners did not want to give up from their previous DH custom home. We particularly love the floor-to-ceiling masonry fireplace with tumbled harvest mix stone with white mortar. It provides a beautiful focal point for the main living area of the home.

With a cozy, stone fireplace, comfortable furniture and a flat-screen TV, the covered and screened outdoor living area is the ultimate year-round escape. It’s a place the homeowners spend time every day, relaxing and spending time together. Dennis Hayden had the idea to create a large window between the outdoor living area and gallery inside the home to provide natural light and views to the gorgeous setting.
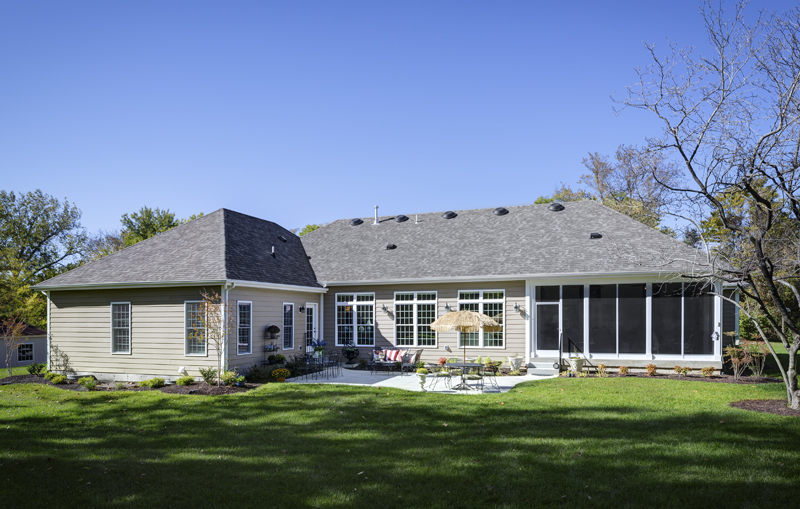
The entire home was also designed to take advantage of the beautiful homesite. The home features many access point and views to a large patio area that connects to the entire rear of the home. Who wouldn’t enjoy looking out the windows to see this stunning view?
We had a great time working on this project, and loved the challenges we faced by building such a unique custom home on a budget. It turned out beautiful and we are very happy with the final results. Thanks to the Streiler family for trusting us to build your second DH Custom Home, it’s always a pleasure working with you!
