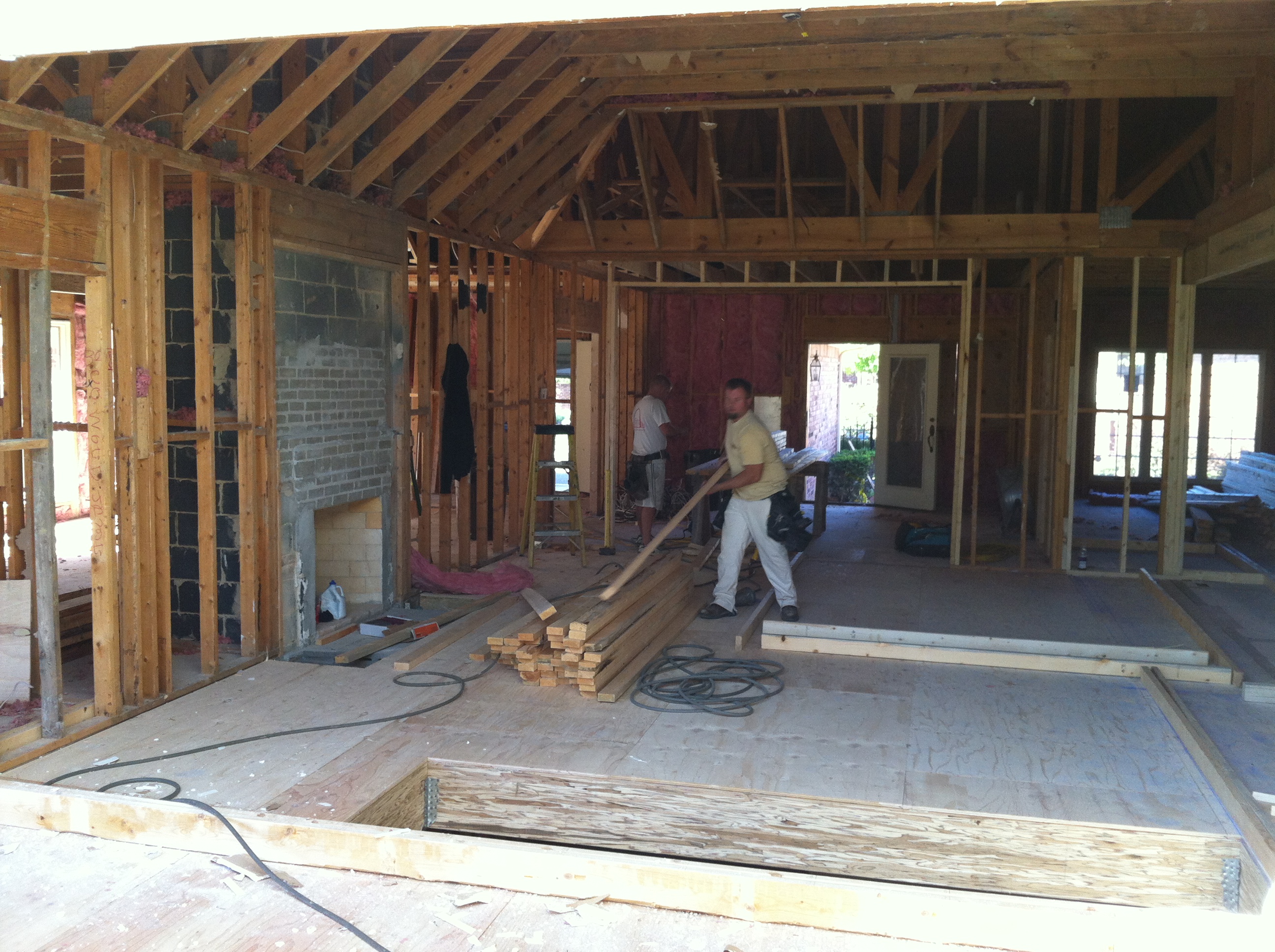
We’re back with an update on the villa rehab in the Willows!
When we first introduced this Town & Country house, we walked you through some of the major projects DH will be tackling – including a full master bathroom remodel, creating a master bedroom suite with washer & dryer area, relocating the staircase, moving the kitchen and breakfast room and creating an office nook. Sounds like quite the undertaking, right? For before photos and full run-down on the plan of attack, click here.
Work is moving along in the main living area. We removed the original sunken floor and the new subfloor is now in place. Also, the structure is now prepped and ready for the stairs to assume their new location. We had to remove the existing fireplace and raise it to the new floor elevation.
As the project progresses, we’ll continue with framing the new partitions to define the layout of the home. As we detailed last time, there are some significant changes in the floor plan taking place that will significantly improve the flow of the home. Don’t you just love the high ceiling in the photo?
Stay tuned for more updates on this incredible gut rehab project by DH Custom Homes. This home will be truly amazing.
Contact DH Custom Homes to learn more about our renovation and custom home building services!

