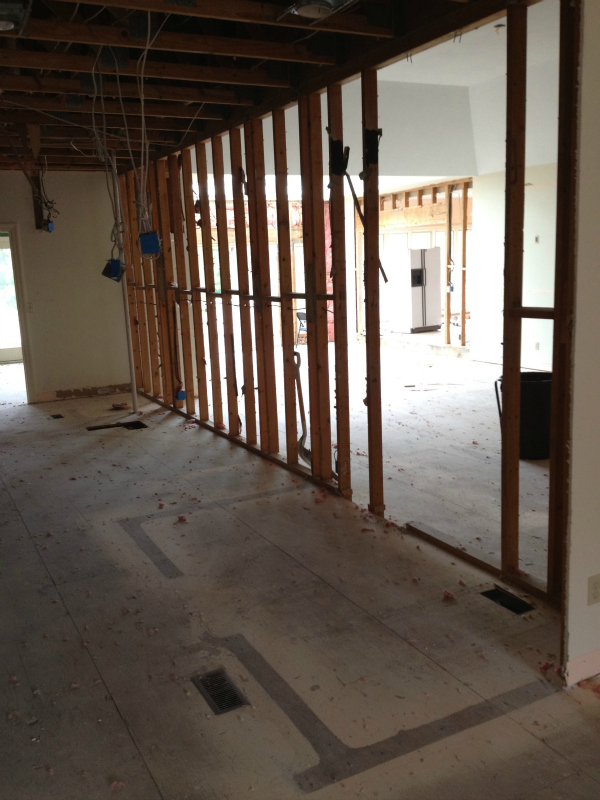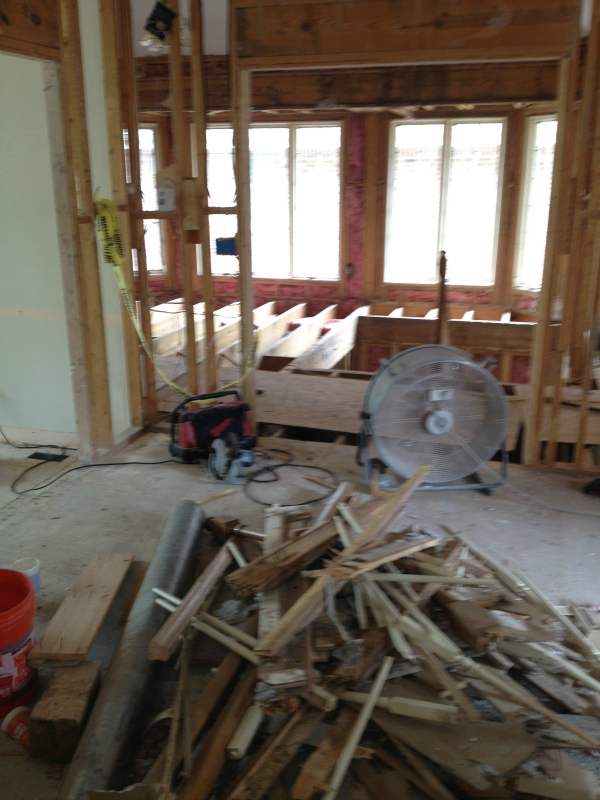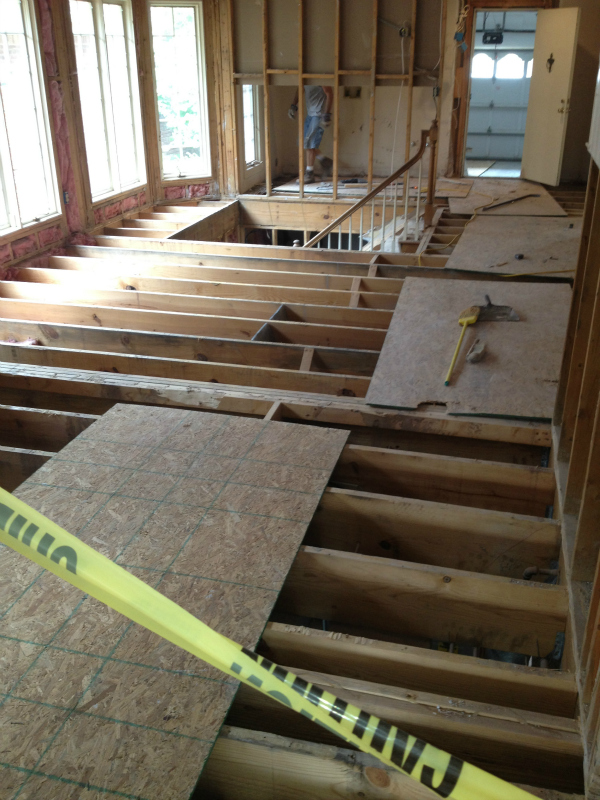Some of the most dramatic home remodel projects start with taking a house down to its bones – BARE bones. Our latest project update does just that. DH Custom Homes is working on a total gut rehab project on a villa in The Willows near Town and Country, Missouri. The home was originally built in the early to mid-80s. We’re tearing out much of the original interior to make way for affordable, modern luxury. Take a look at our latest photos!

The photo above is the original master bathroom. We’ve removed everything … toilets, shower, finished floor, etc. The room is now torn down to the subfloor and studs. After reviewing the client’s vision, we’ve decided on new floors, new plumbing fixtures and new bath surrounds. The layout of the bathroom will be changed to make the space more updated and luxurious.
The master bedroom suite originally had one walk-in closet and another closet area with bypass doors. We are reworking the floorplan to create two walk-in style closets and a stack washer & dryer area to take care of the clothes in a convenient location. The renovation will also include a walk-in shower and comfortable tub, private water closet and more generous counter space with a double vanity.

This view is taken looking into kitchen/breakfast room. We removed the subfloor in this space because we are relocating a staircase. The original plan had an excessively large staircase within a large breakfast room. Unfortunately, the kitchen was a small L-shaped room with an island. By moving the staircase and swapping the kitchen and breakfast room, we’ll gain the space we need to create a large, gourmet kitchen and more appropriately-sized breakfast room.
The original laundry room will become her office nook, complete with cubbies and bookcase. This is conveniently located near the new kitchen. What a great way to have a dedicated home office while still being connected with the family!
The original floor plan already included a fantastic and generous formal dining room, scaled at envious 18’ l x 13-1/2’ w dimensions on the rear of home. We’ll be dressing up the dining room with some columns, leading into the sunroom.

This photo is also taken in the kitchen and breakfast room area. Watch your step! You can see the old staircase in the breakfast room.

This photo is taken from the foyer to the great room.
The original plan also had a great room that really was too large to even be a comfortable space. We’ll be relocating the staircase to the back of the great room between the sunroom and great room. This prominent architectural feature will be far more appropriate in this room rather than in the breakfast room
If you look closely, you’ll notice the great room and sunroom were originally sunken. DH is raising the floor to level before we put in the stair to update the look and create a more accessible space.
Also, the front door felt crammed into the foyer. To create a more gracious entry, we are removing the original powder room and adding a nicer, larger front door with 16” sidelights on either side. This will increase the amount of natural light in the space and also improve the curb appeal of the home. The powder room will be moved to the other side of the foyer. The final remodel feature will be the addition of an elevator, permitting access from the main floor to the lower level.
Home renovations extend into the lower level. The space was partially finished before. DH’s plans for the lower level remodel include a rec room with existing masonry fireplace, full service laundry room, billiard room, and exercise room with window and shutters allowing a view to the TV in the adjacent room. We’ll also create a bedroom suite with private bath and an additional bedroom with access to a full bath that will also serve the rest of the lower level.
Stay tuned as we update you on the progress of this great Town & Country remodel project. We can’t wait to bring this family’s vision to life.
Connect with DH Custom Homes on Facebook and Twitter.

