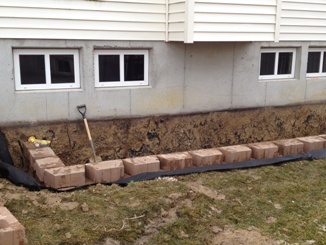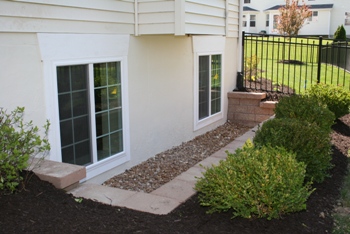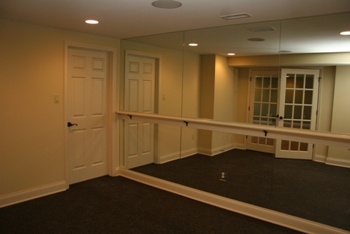We recently completed a lower level finish in Fenton with a special twist. If you recall, we first introduced you to the project earlier this year. A family came to us with a desire to completely re-imagine their lower level. They wanted to include a rec room, wet bar, half-bath and exercise room. We love a challenge so we dove right in! In addition to the interior changes, we decided to make a BIG change with a BIGGER impact to the exterior wall and surrounding area.
DH Custom Homes added an Anchor Diamond block retaining wall well around the outside of the home and replaced four standard 16” x 32” basement hopper windows with two 4’ x 4’ gliding windows to upgrade the look of the lower level, bring in more natural light and provide required egress. What a difference these changes made! Even the neighbors took notice. They love the look of large lower level windows from the exterior of the home. With a little planning and creative forethought, egress windows – normally considered unattractive – can create curb appeal while enhancing the ambiance of your lower level finish. While these egress windows required a bit more initial investment, they more than pay for themselves in function, appearance and resell value. You wouldn’t believe the number of compliments received from other neighbors wishing they had them too!

BEFORE

AFTER
The interior designer’s flair merged with DH Custom Home’s expertise to produce a beautiful and functional lower level for the homeowners. There are so many incredible finishing touches in the space. The exercise room features French doors, rubber flooring, a mirrored wall and a ballet barre. The exercise room enjoys some exterior light from the egress windows thanks to the welcoming French doors. The rec room serves as a relaxing space for the family to come together to play games and watch movies or television. The added wine bar makes it the perfect space for entertaining. DH referred the owners to a low-voltage audio/video contractor who is working directly with the owner to install the sound and home entertainment system.



So many lower levels can feel cramped or crowded. Through careful, responsible and appropriate redesign of the duct work system, we were able to gain 2-2½” in ceiling height in a basement that has a 7’10” foundation pour. Upon completion, we ended with an overall ceiling height of about 84½”. It was something important to the homeowners, and they were thrilled we were able to achieve these results.
If you’re thinking of tackling a lower-level renovation, give us a call. There are so many options that add more value than cost available to homeowners. With large egress windows, modern amenities and careful planning, a lower-level space can be an inviting retreat.
View more photos from this project on our Facebook Page!

