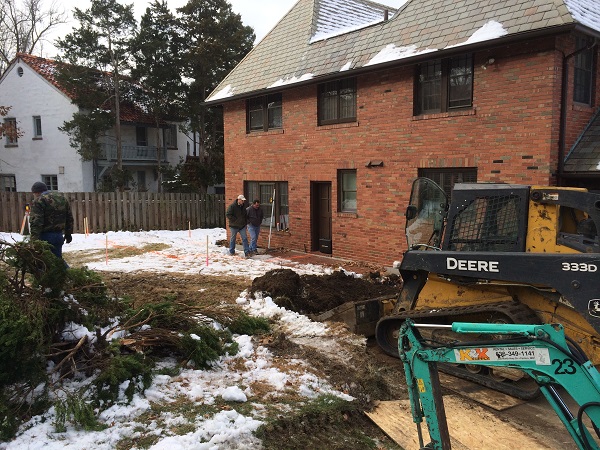While older homes are stacked with charm and uniqueness, they were built for a different time. If you live in an older home and are considering adding modern renovations or home addition, you’ll want to follow one of our newest projects. We are working on an addition and remodel in Clayton, Mo., that will balance modernization and architectural integrity.

The home is an all-brick Tudor-style two-story with four bedrooms and is about 75 years old. It sits on a beautiful street in Clayton and still has many of the original features – including leaded-glass windows and slate roof – that make it an authentic, vintage home. It was important to us and to the homeowners that we not lose the original charm, but make improvements that were progressive. So our challenge began.

We started excavation for the addition in mid-December. The two-story addition will be around 493 sq. ft. and include 230 sq. ft on the first floor for a larger family room. The original family room, about 12’x14’, is being reworked into a nice passageway for the new family room with an improved powder room and new dry bar.
The home originally had a brick paver patio that was small and not very useful off of back hall. We are creating a window and door to walk out to the backyard onto a new, larger patio area with a nice landscaped wall around it for seating.
On the second floor, where there are now four bedrooms and two baths, the 263 sq. ft. addition will provide a new office. We are also remodeling the secondary bath and the master bath, which includes the addition of a larger walk-in closet.
We have worked with the homeowners to carefully blend the addition into the original architecture of the home both inside and out by carrying certain features into the addition.
Check back for progress updates as we continue to forge ahead!

